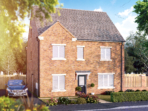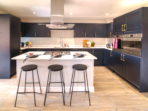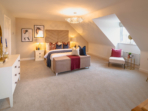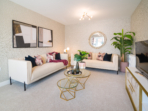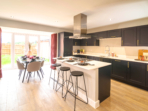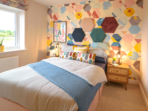Plot 389 The Stonethwaite
£575,000
5+ bedroom home
Double garage
About
The Stonethwaite is a stunning 5-bedroom home spread across three storeys. It's impressive open plan kitchen and dining area comes equipped with a convenient kitchen island and two sets of French doors that overlook the private garden, making it a beautiful and bright space for the family to enjoy together. The spacious lounge, home study, utility room and cloakroom provide your family with bundles of space and storage.
On the first floor, you'll find 3 bedrooms that share a modern family bathroom, complete with bathtub and a large double room with built-in wardrobes and an en-suite. Head upstairs to the top floor for the luxurious principal bedroom, with its own shower room, built-in wardrobes and extra storage space.
Contact the development
Key Features
- - Open-plan kitchen and dining area
- - Private turfed garden reached through French doors
- - Spacious seperate lounge
- - Utility room and toilet on ground floor
- - Family bathroom with shower and bathtub
- - Private floor for principal bedroom with shower room
- - Built-in wardrobes
- - High quality Smeg appliances
- - HIVE smart home system
- - Double garage
- - **Images and CGI's are representation only and may include additional features/upgrades
- - N.B There are several variants of this house type, please ensure you speak to a sales advisor
Floor Plans
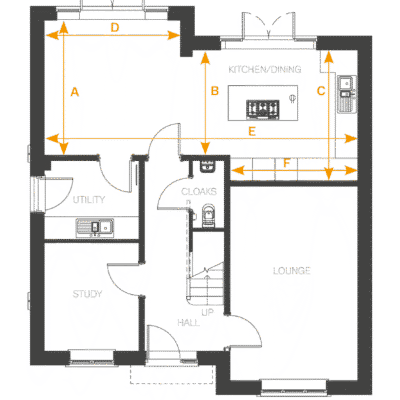
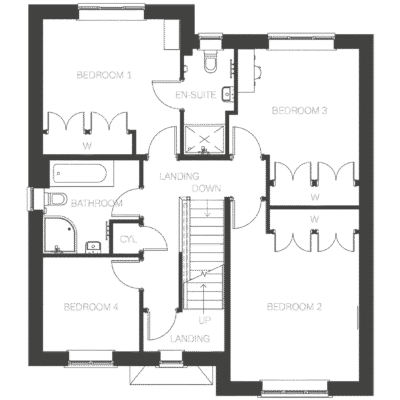
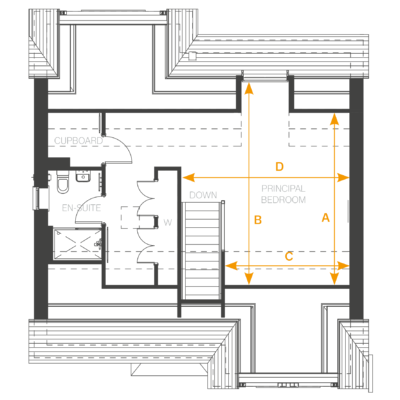
Homes Available at Thorpebury in the Limes
If you have any questions or would like to register your interest in a development or home, please fill in the details on our enquiry form

