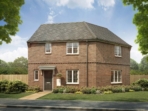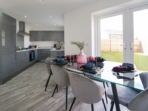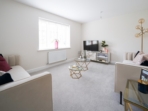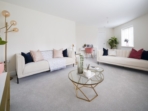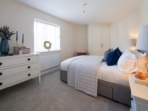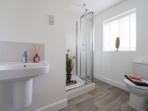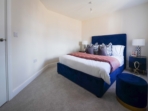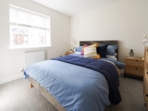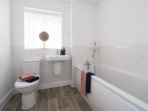Plot 365 The Douglas
£384,950
3 bedroom home
Single Garage
About
As you walk through the front door and into the hallway of The Douglas, you'll soon discover the unique shape of this attractive home offers lots of room, with an open-plan kitchen and dining area and good-sized lounge providing plenty of living space. French doors in the dining area open onto the rear garden and create and lovely light and bright space for eating inside or BBQ'ing outside.
Upstairs the principal bedroom has an en-suite shower room and built-in wardrobe, so you can treat yourself to a little luxury, while the other two bedrooms share a generous family bathroom complete with bathtub. If you have a bedroom going spare and work from home, you can easily turn one into the ideal office space.
Contact the development
Key Features
- - Open-plan kitchen and dining area looking out on rear garden
- - Spacious separate lounge with window to front garden
- - Downstairs cloakroom, family bathroom, and principal bedroom en suite
- - Private garden reached through French doors
- - High quality Smeg kitchen appliances
- - Built-in wardrobe in principal bedroom
- - HIVE smart home system
- - **Images and CGI's are representation only and may include additional features/upgrades
- - N.B There are several variants of this house type, please ensure you speak to a sales advisor
Floor Plans
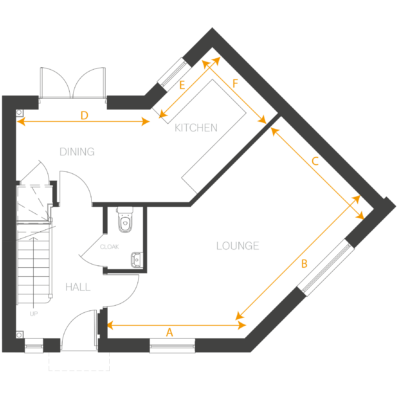
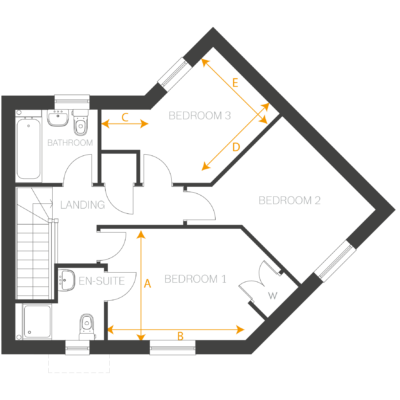
Homes Available at Thorpebury in the Limes
If you have any questions or would like to register your interest in a development or home, please fill in the details on our enquiry form

