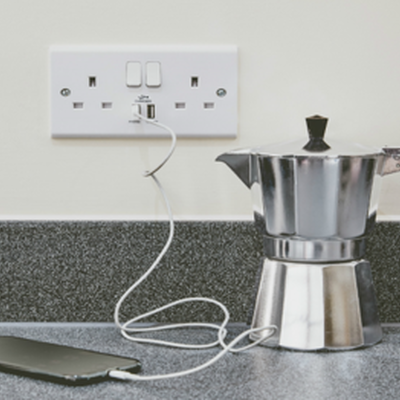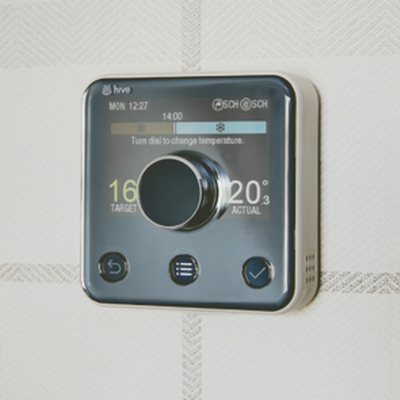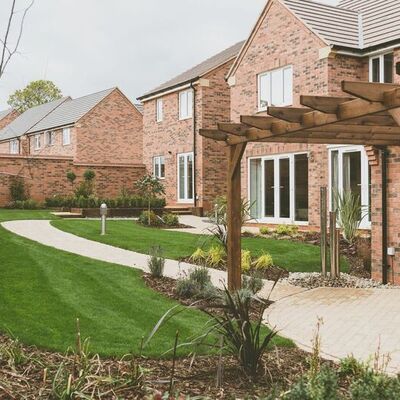New build homes – Lime Gardens, Sutton Bonington
- Park Lane, Sutton Bonington, LE12 5FD
- Price range £359,950 - £599,950
- 3 & 4 bedroom homes
- Please note the the marketing suite is open by appointment only.
** Please note that our marketing suite is closed and all enquiries are being dealt with from our Hathern Edge development. Please call 01509 270148 to find out more. **
Final 7 new homes at Lime Gardens, Sutton Bonington, on sale now – don’t miss your chance to complete this thriving community.
Lime Gardens in Sutton Bonington is our most eco-friendly development yet, with solar panels, EV charging points to every home and the highest Energy Performance Certificate ‘A’ rating for efficiency – meaning lower carbon emissions and lower heating bills, which is great for the planet as well as your pocket.
From schools, nurseries, churches and libraries to cafes, restaurants, salons and barbers, most of life’s essentials are all within a 5 minute drive of Lime Gardens. So, whether you’re a couple, growing family or looking to downsize to a more peaceful location, there is something for everyone at Sutton Bonington.
Discover our fantastic offers on our final homes to help you move including 5% deposit contributions, Stamp Duty paid or with Part Exchange* you could swap your old home for a brand new one.
Available Homes.
7 Results found
The Kenilworth
Plot 2
- 4 bedrooms
- Single garage
- £539,950
The Loxley
Plot 54
- 4 bedrooms
- Single garage
- £479,950
The Pailton
Plot 48
- 3 bedrooms
- Single garage
- £379,950
The Cherington
Plot 47
- 3 bedrooms
- Single garage
- £359,950
Specification.
- Kitchen
- Bathroom
- Lighting & Electrical
- Heating
- Exterior Finishes

Fully fitted quality Symphony kitchens with soft close doors, choice of worktops and matching laminate upstand (choices subject to stage of construction). Also includes boiler housing.
Fully fitted quality Symphony base unit with worktop and matching laminate upstand to utility (where applicable).
Fully integrated SMEG kitchen appliances:
- Gas hob
- Single oven (1, 2 & 3 bed properties)
- Double oven (4 & 5 bed properties)
- Chimney style cooker hood
- Choice of Symphony splashback behind the hob
- Selected housetypes also come with integrated fridge/freezer and dishwasher (speak to sales consultant for further information)
White PVCu french doors to outside space.

- ROCA sanitary ware
- Heated towel rail
- Choice of Porcelanosa tiling
- Hand held shower attachment (where applicable)

- PV (photovoltaics) solar panels to all homes
- TV aerial point to living area and principal bedroom
- Light and power to garages
- Smoke & heat detectors
- Security alarms
- Wiring for outside lights
- Downlighters to kitchen area, bathroom & en-suites
- Fibre internet included to all properties
- Shaver point to main bathroom
(Disclaimer image as media points not currently on all sites)

- High efficiency condensing boilers
- Hive smart heating system

- Landscaped garden to front and turfed rear garden
- Slabbed area to rear
- Secured By Design front doors
- Tarmac or blocked paved driveways (subject to site)
- EV car charger to all homes
Site Plan.

