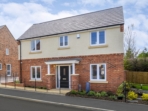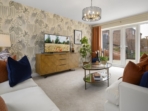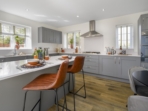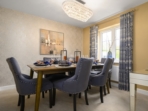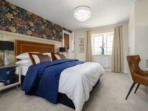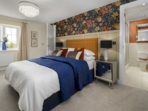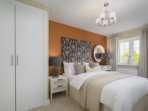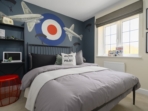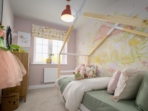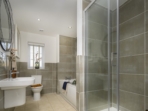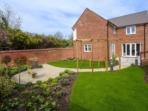Plot 369 The Beamish
£490,000
4 bedroom home
Single garage
About
In The Beamish, an open-plan kitchen and dining area and a separate lounge ensure there's plenty of space for everyone. The home also has the added benefit of an extra family room, which is ideal whether you want another area relax or space for the perfect home office.
Make the most of the useful utility room, cloakroom, and storage cupboards on the ground floor, and on warm days, you can open up the French doors in the lounge and the kitchen and step out into the garden. On the second floor, you'll find three bedrooms and the luxurious principal bedroom, complete with en-suite shower room and built-in wardrobe.
Contact the development
Key Features
- - Open plan kitchen and dining area
- - Separate lounge and family/study room
- - Cloakroom, family bathroom, and principal bedroom en suite
- - Private garden reached through French doors
- - High quality Smeg kitchen appliances
- - Built-in wardrobes
- - HIVE smart home system
- - **Images and CGI's are representation only and may include additional features/upgrades
- - N.B There are several variants of this house type, please ensure you speak to a sales advisor
Floor Plans
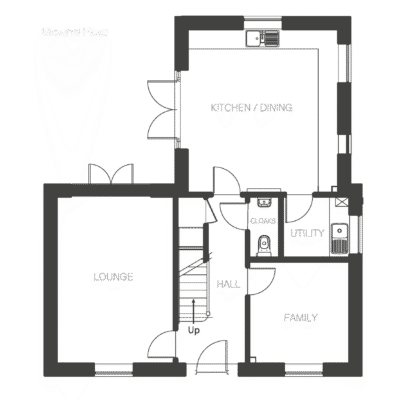
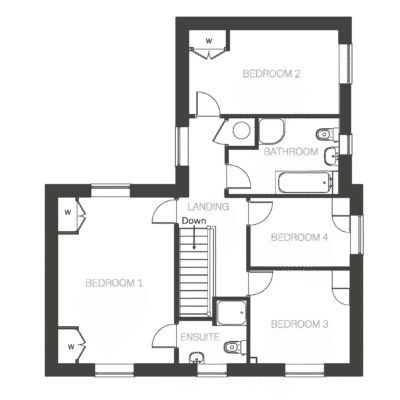
Homes Available at Thorpebury in the Limes
If you have any questions or would like to register your interest in a development or home, please fill in the details on our enquiry form

