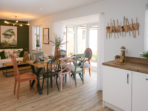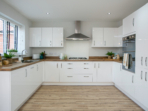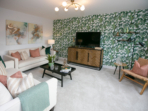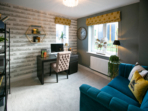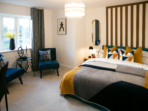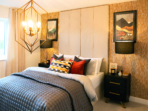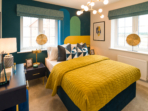Plot 368 The Medway
£539,950
4 bedroom home
Double garage
About
The Medway is a traditional-looking home with ample off-street parking and lots of space for the family to spend time together inside and out. As you walk through the front door and enter the hallway, you'll access a large lounge and open-plan kitchen and dining areas, where you can throw open the French doors and step out onto a private garden.
A utility room provides some extra storage space while a downstairs study is the perfect retreat when you're working from home. Upstairs on the first floor you'll find a family bathroom and four bedrooms, including a principal bedroom with an en-suite shower.
Contact the development
Key Features
- - Open-plan kitchen and dining area with French doors
- - Separate lounge opening out onto garden
- - Additional front-facing study for a home office or extra family room
- - Cloakroom, family bathroom with bathtub, and principal bedroom en-suite shower
- - Private garden
- - High quality Smeg kitchen appliances
- - HIVE smart home system
- - Double garage
- - Built-in wardrobes in three bedrooms
- - **Images and CGI's are representation only and may include additional features/upgrades
- - N.B There are several variants of this house type, please ensure you speak to a sales advisor
Floor Plans
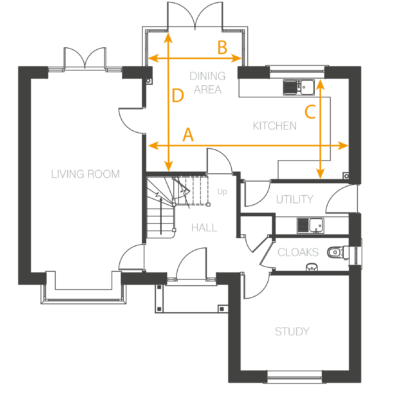
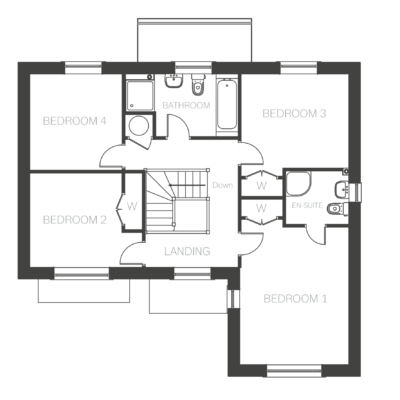
Homes Available at Thorpebury in the Limes
If you have any questions or would like to register your interest in a development or home, please fill in the details on our enquiry form

