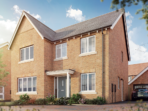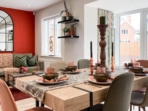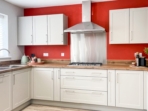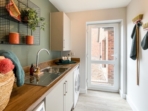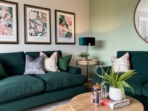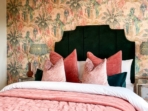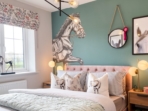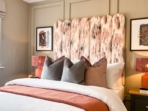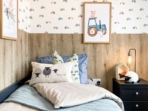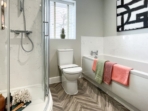Plot 11 The Loxley
£525,000
4 bedroom home
Single Garage
About
With a front porch and glazed pod to the rear, the Loxley has an impressive exterior Step inside to find a generous entrance hall, spacious lounge, study, downstairs cloakroom and open-plan kitchen, dining and family area, with the added benefit of a separate utility room.
The contemporary kitchen space features French doors that open onto a private rear garden creating a bright and beautiful area for the whole family to enjoy. While the private study provides a welcome hideaway when you need to work from home. Upstairs the three bedrooms share a family bathroom with bathtub, while the principle bedroom has an en-suite shower room.
Contact the development
Key Features
- - Open-plan kitchen, Dining and family area looking out onto rear garden
- - Spacious lounge
- - Separate utility room
- - Cloakroom, family bathroom with bathtub, and principle en-suite shower
- - Private garden reached through French doors
- - High quality Smeg Kitchen appliances
- - HIVE smart home system
- - Garage
- - **Images and CGI's are representation only and may include additional features/upgrades
- - N.B There are several variants of this house type, please ensure you speak to a sales advisor to confirm layout
Floor Plans
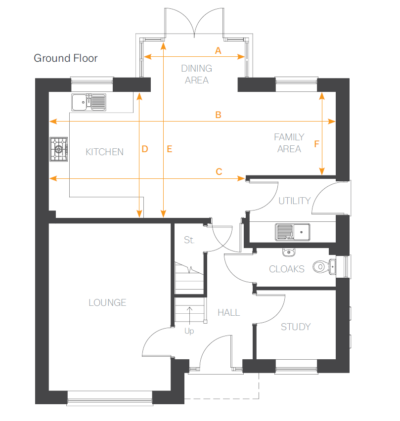
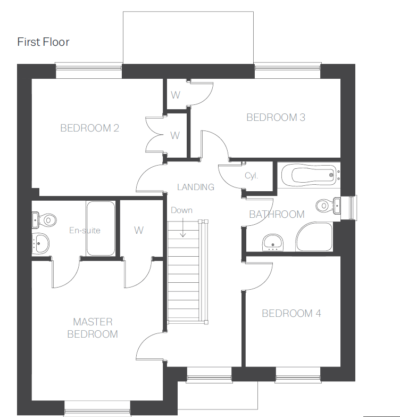
Homes Available at Lime Gardens
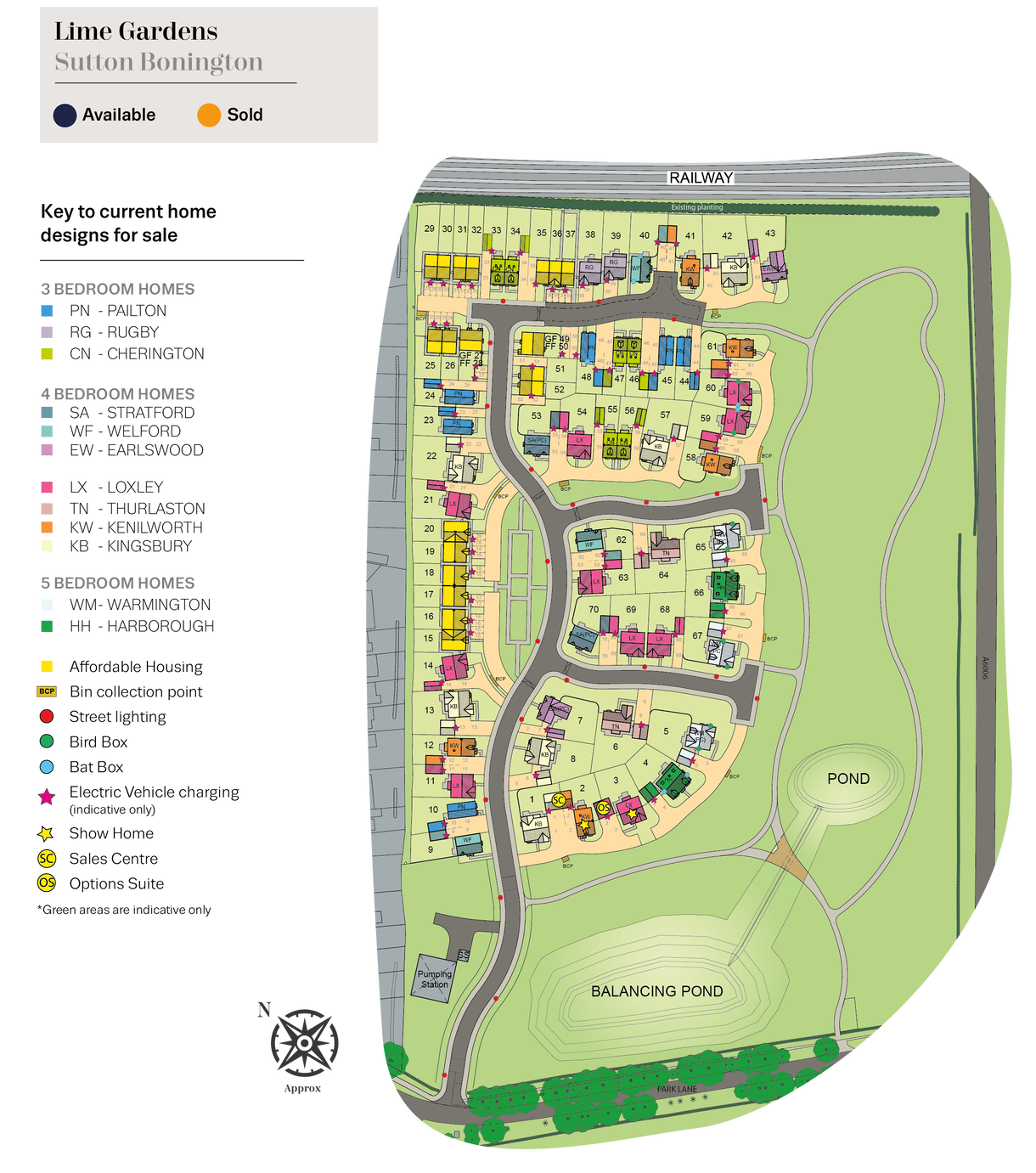

Plot 21
The Loxley
£550,000
At Lime Gardens, there's so much to see and do right on your doorstep. Nestled on the edge of Sutton...
Visit Us: 5 days a week : 11am - 5pm
Park Lane, Sutton Bonington, LE12 5NQ
Call: 01509 270148 / 07917 392788
Sales Team: Harry Quick
If you have any questions or would like to register your interest in a development or home, please fill in the details on our enquiry form

