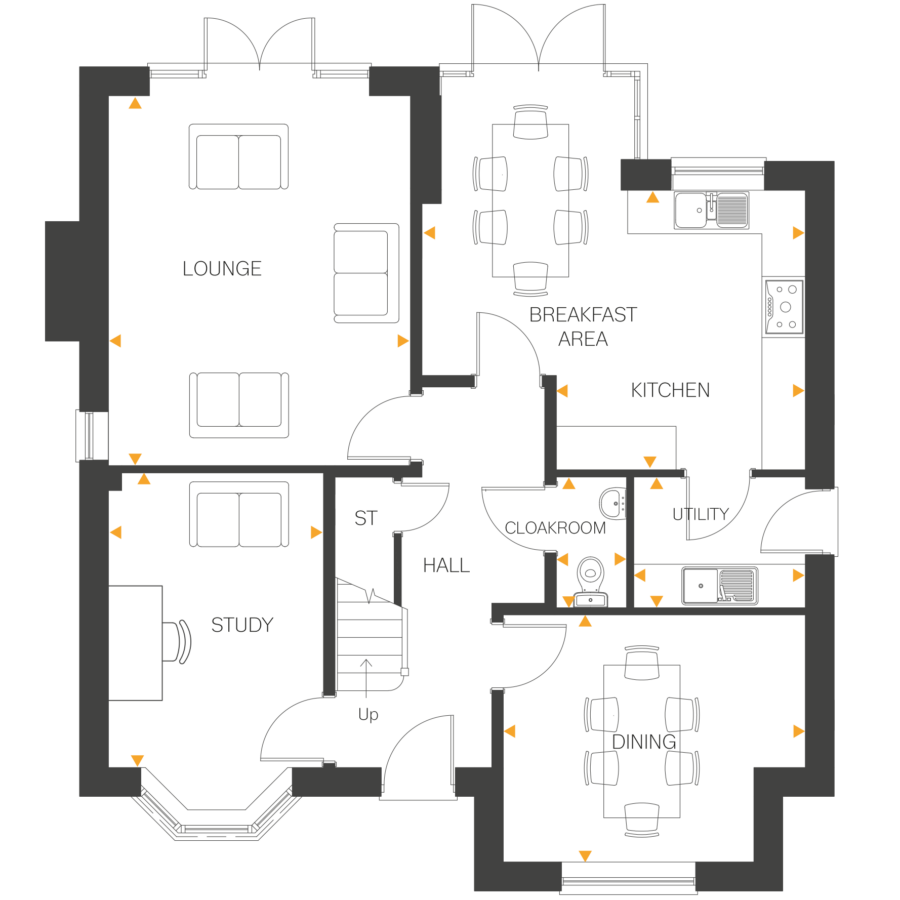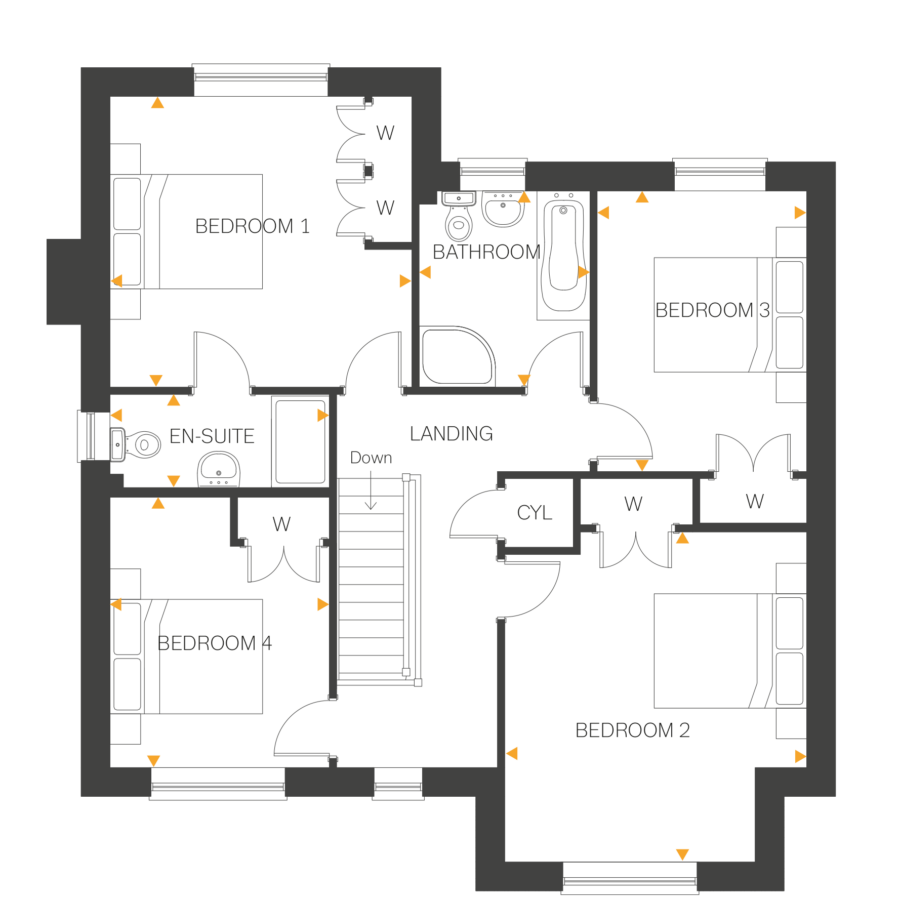The Kingsbury
Lime Gardens - Plot 22
Email: limegardens@williamdavis.co.uk
Call: 01509 270148
Sales office open: 11:00am to 5:00pm, Thursday to Monday
Flooring included
- Plot 22
- Detached house
- Price £575,000
- 4 bedrooms
- Double garage
- Download brochure
Overview
With lots of living space and plenty of possibilities, the Kingsbury is perfect for busy families. At the heart of this generous four bedroom home, there’s a comfortable lounge and open plan dining kitchen with sunny breakfast area, both rooms have French doors, so you can step straight out onto the garden, for relaxed weekends and get togethers. There’s also a separate dining room, made for family dinners and entertaining, as well as a dedicated study, ideal for working from home. Like to use them for something different?
Whether you need an extra family room, craft room or home gym, they’re bright, flexible spaces you can make your own. To the first floor, you’ll find a principal bedroom with built-in wardrobes and en-suite. There’s also three further bedrooms, all with built-in wardrobes and a family bathroom with bath and separate shower cubicle.
Outside is a turfed garden, driveway and double garage.
Key features
- Open plan dining kitchen with French doors to garden
- Modern fitted family bathroom
- Private turfed garden accessed through French doors
- High quality kitchen appliances
- Built-in wardrobes to selected bedrooms
- Hive smart heating system
- En-suite to principal bedroom
- Private study/home office
- Cloakroom
**Images and CGI's are representation only and may include additional features/upgrades
N.B There are several variants of this house type, please ensure you speak to a sales adviser.
Floor Plans.

Lounge
- 4.84m x 3.96m
- 15’10” x 12'11”
Study
- 3.87m x 2.82m
- 12’8” x 9’3”
Dining Room
- 3.96m x 3.24m
- 12'11" x 10'7"
Kitchen/Breakfast Area
- 5.02m (max) or 3.26m (min) x 3.66m
- 16'5" (max) or 10'8" (min) x 12'0"
Utility
- 2.25m x 1.70m
- 7’4” x 5’6”
Cloakroom
- 1.70m x 0.92m
- 5'6” x 3’0”

Bedroom 1
- 3.97m x 3.81m
- 13’0” x 12’6“
En-suite
- 2.87m x 1.20m
- 9’4” x 3’11“
Bedroom 2
- 4.32m x 3.97m
- 14'2" x 13'0"
Bedroom 3
- 3.67m x 2.74m
- 12'0" x 8’11“
Bedroom 4
- 3.60m x 2.87m
- 11’9” x 9’4“
Bathroom
- 2.57m x 2.23m
- 8'5” x 7’3“
Virtual Tour.
Want to see more? We’d love to show you around. Navigate yourself around our virtual tour to see your dream home come to life.
