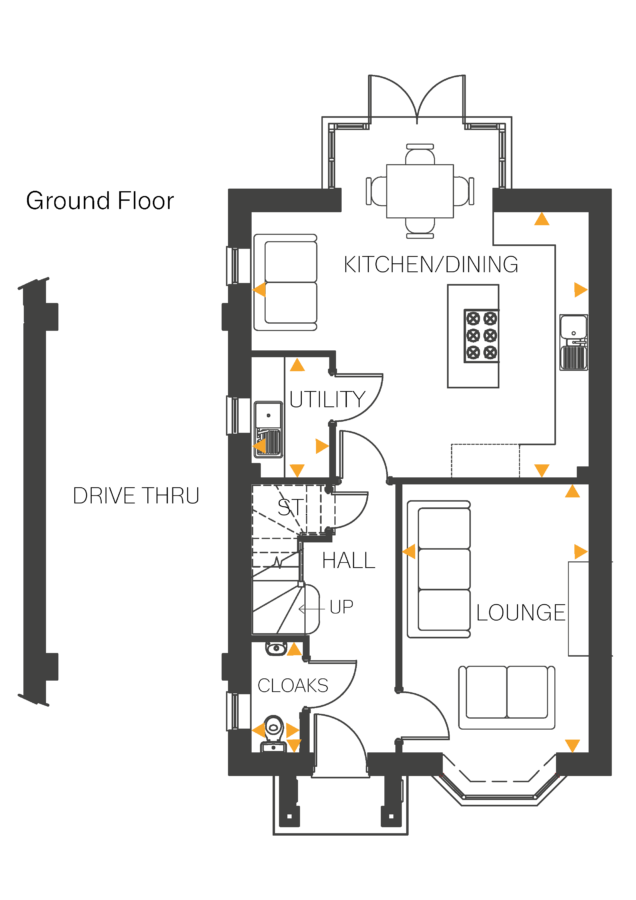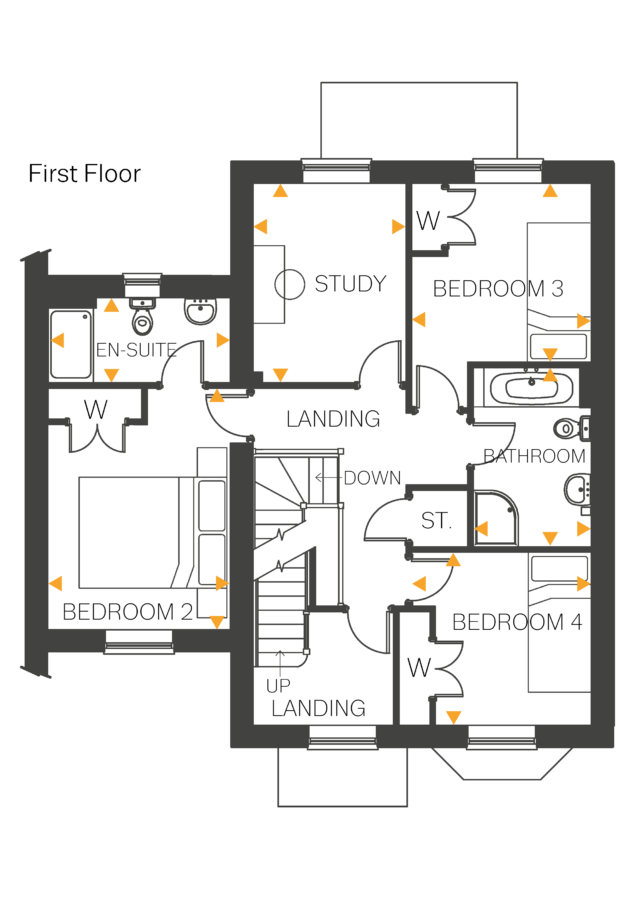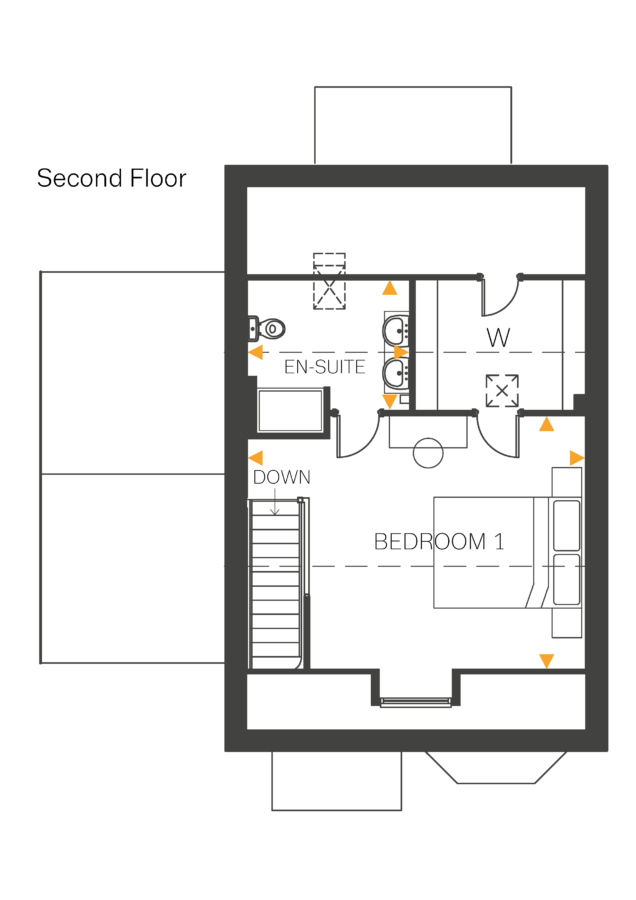The Bramcote
Houlton - Plot 55
Stamp Duty paid up to £15,000
- Plot 55
- Link-detached house
- Price £499,950
- 4 bedrooms
- Single garage
- Download brochure
Overview
This brand new home is available now and you could be moved in, unpacked and settled in a matter of weeks. Speak to our Sales Consultants to start your move now.
Thoughtfully positioned, this stunning home sits on a private driveway.
The Bramcote is a stunning home with plenty of living space across three floors. The whole family can relax together in the spacious lounge or the impressive open plan dining kitchen which includes a feature island and family area with wonderful views through a glazed pod with French doors onto the garden. A useful utility room and cloakroom complete the ground floor.
To the first floor you’ll find three bedrooms, all of which include built-in wardrobes and one includes an en-suite, there is a study creating the perfect home office space, and a family bathroom with a bath and separate shower cubicle.
On the second floor is where you’ll find the luxurious principal bedroom which benefits from an en-suite and walk-in wardrobe.
Outside are turfed gardens, driveway and garage.
Key features
- Open plan dining kitchen with French doors to garden
- Family bathroom with bath and separate shower cubicle
- Private turfed garden
- High quality kitchen appliances
- Built-in wardrobes to selected bedrooms
- Hive smart heating system
- Private floor for principal bedroom with dressing room and en-suite
- Study or extra family room
- EV car charging point
**Images and CGI's are representation only and may include additional features/upgrades
N.B There are several variants of this house type, please ensure you speak to a sales adviser.
Floor Plans.

Lounge
- 4.77m x 3.31m
- 15’7” x 10’9”
Kitchen/Dining
- 5.98m x 4.72m
- 19’7” x 15’5”
Utility
- 1.43m x 1.40m
- 4’7” x 4’6”
Cloakroom
- 1.98m x 0.93m
- 6’5” x 3’0”

Bedroom 2
- 4.27m x 3.22m
- 14’0” x 10’6“
En-Suite
- 3.22m x 1.49m
- 10’6” x 4’10“
Bedroom 3
- 3.18m x 3.16m
- 10’5” x 10’4”
Bedroom 4
- 3.18m x 3.06m
- 10’5” x 10’0”
Study
- 3.53m x 2.70m
- 11’7” x 8’10”
Bathroom
- 3.17m x 2.09m
- 10’4” x 6’10”

Bedroom 1
- 5.90m x 4.48m
- 19’4” x 14’8“
En-suite
- 2.83m x 2.30m
- 9’3” x 7’6“
Similar homes.
The Earlswood
Plot 21
- 4 bedrooms
- Single garage
- £499,995
