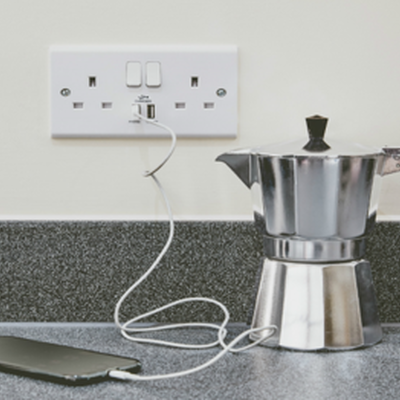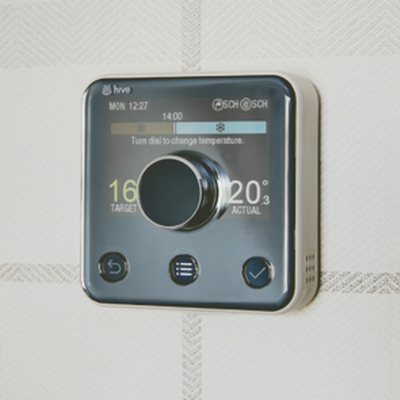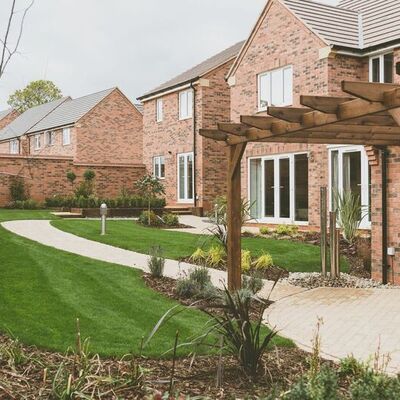New Build Homes in Hathern Edge
- Zouch Road, Hathern, Leicestershire, LE12 5JN
- Price range £349,950 - £599,950
- A new development of 2, 3, 4 and 5 bedroom homes
- Daily, 11am to 5pm
** Please note that the Hathern Edge marketing suite and showhome is open as usual despite the ongoing road works further along on the A6006, this does not effect visiting the development. **
Hathern Edge is a beautiful small development of only 56 energy efficient homes. Choose from a selection of 2, 3, 4 and 5 bedroom homes in a well connected location.
Situated in the charming village of Hathern, just 3 miles north of Loughborough with easy commuter links to Leicester, Nottingham and Derby, aswell as East Midlands Airport only a 15 minute drive away.
Our brand new Lea showhome is now open. Plus, don’t miss our stunning 4 bedroom Beamish and 3 bedroom Solway viewhomes, which are also available to visit.
Come and see us, we’re open daily from 11am to 5pm.
Specification.
- Kitchen
- Bathroom
- Lighting & Electrical
- Heating
- Exterior Finishes

Fully fitted quality Symphony kitchens with soft close doors, choice of worktops and matching laminate upstand (choices subject to stage of construction). Also includes boiler housing.
Fully fitted quality Symphony base unit with worktop and matching laminate upstand to utility (where applicable).
Fully integrated kitchen appliances:
• Gas hob
• Single oven (1, 2 & 3 bed properties)
• Double oven (4 & 5 bed properties)
• Chimney style cooker hood
• Choice of Symphony splashback behind the hob
• Selected housetypes also come with integrated Indesit fridge/freezer and dishwasher (speak to sales consultant for further information)
White PVCu french doors to outside space.

- ROCA sanitary ware
- Heated towel rail
- Choice of Porcelanosa tiling
- Selected housetypes include a hand held shower attachment (speak to sales consultant for further information)

- PV (photovoltaics) solar panels to all homes
- TV aerial point to living area and principal bedroom
- Light and power to garages (if applicable)
- Smoke & heat detectors
- Security alarms (to selected housetypes)
- Wiring for outside lights
- Downlighters to kitchen area, bathroom & en-suites
- Fibre internet included to all properties
- Shaver point to main bathroom
(Disclaimer image as media points not currently on all sites)

- High efficiency condensing boilers
- Hive smart heating system (to selected housetypes)

- Landscaped gardens to front and turfed rear garden (to selected housetypes)
- Slabbed area to rear
- Secured By Design front doors
- Tarmac or blocked paved driveways (subject to site)
- EV car charger to all homes
Site Plan.

