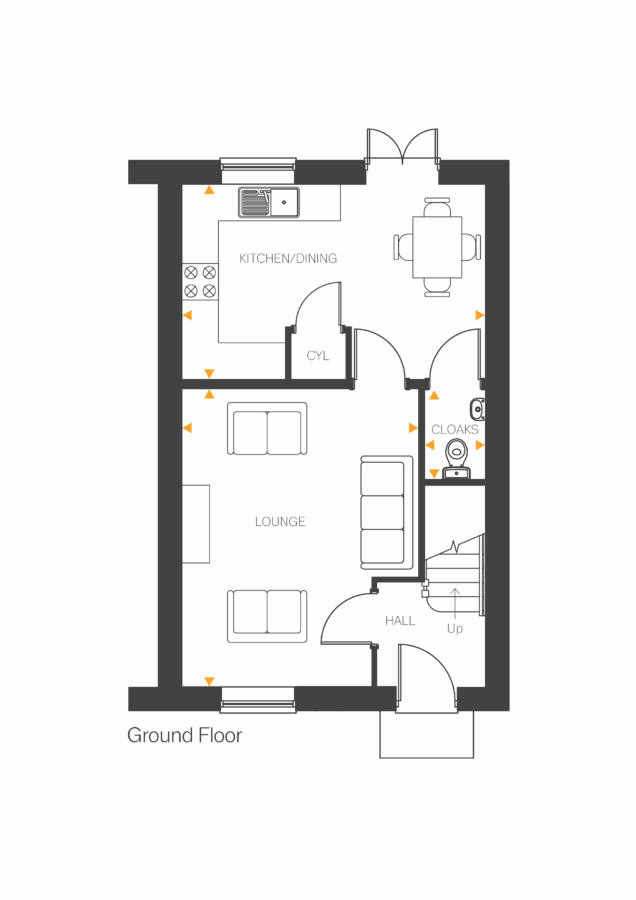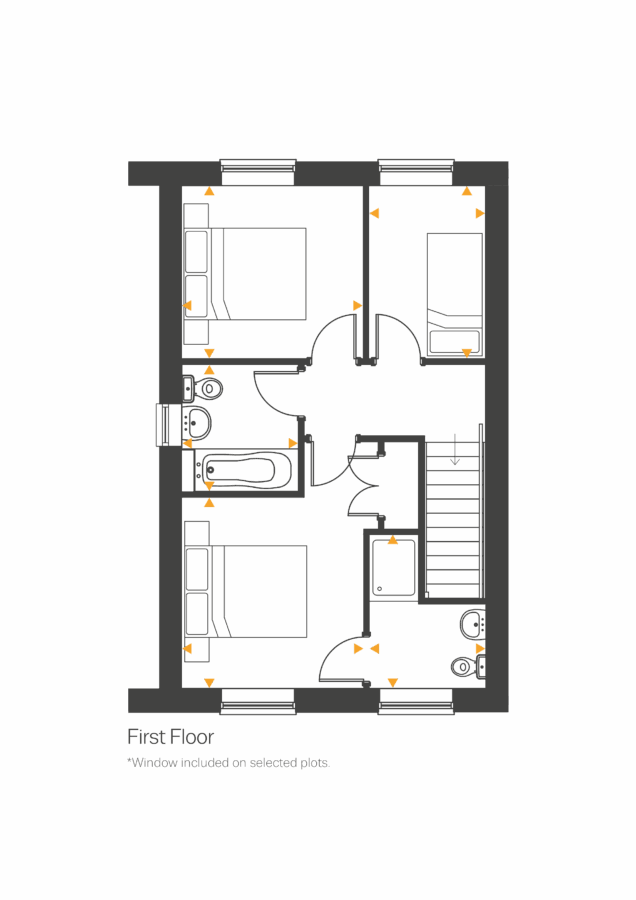The Esk
Westwood Park - Plot 9
Email: westwoodpark@williamdavis.co.uk
Call: 0247 510 8682
Sales office open: Thursday to Monday, 11am to 5pm
5% deposit paid, saving £18,647
- Plot 9
- Semi-detached house
- Price £372,950
- 3 bedrooms
- Driveway
- Download brochure
Overview
This stunning home benefits from private parking.
Step inside the Esk and you’ll find an inviting lounge and open plan dining kitchen with French doors to the turfed rear garden, it’s a light, bright, comfortable space, whether you’re cooking
for the family or hosting friends. A useful cloakroom finishes off the ground floor.
Upstairs is equally bright and airy, featuring a spacious principal bedroom with en-suite and built-in wardrobes, a second well-proportioned bedroom, and a versatile additional space
perfect for a home office or potential third bedroom, along with a modern family bathroom.
Outside there is a turfed garden, off road parking for two cars and EV charger.
Key features
- Open plan dining kitchen with French doors to garden
- Inviting lounge
- Modern fitted family bathroom
- High quality kitchen appliances
- Built-in wardrobes to selected bedrooms
- Hive smart heating system
- EV car charging point
- PV solar panels
**Images and CGI's are representation only and may include additional features/upgrades
N.B There are several variants of this house type, please ensure you speak to a sales adviser.
Floor Plans.

Lounge
- 4.93m x 3.27m
- 16’2” x 10’8”
Kitchen/Dining
- 5.53m x 3.15m
- 18’1” x 10’4”
Cloakroom
- 1.47m x 0.87m
- 4’9” x 2’10”

Bedroom 1
- 3.89m x 2.87m
- 12’9” x 9’4“
En-suite
- 2.92m x 1.00m
- 9’6” x 3’3“
Bedroom 2
- 3.15m x 3.02m
- 10’4” x 9’10”
Bedroom 3
- 2.60m x 2.56m
- 8’6” x 8’4”
Bathroom
- 2.41m x 1.90m
- 7’10” x 6’2”
Similar homes.
The Dove
Plot 1
- 3 bedrooms
- Driveway
- £399,995
