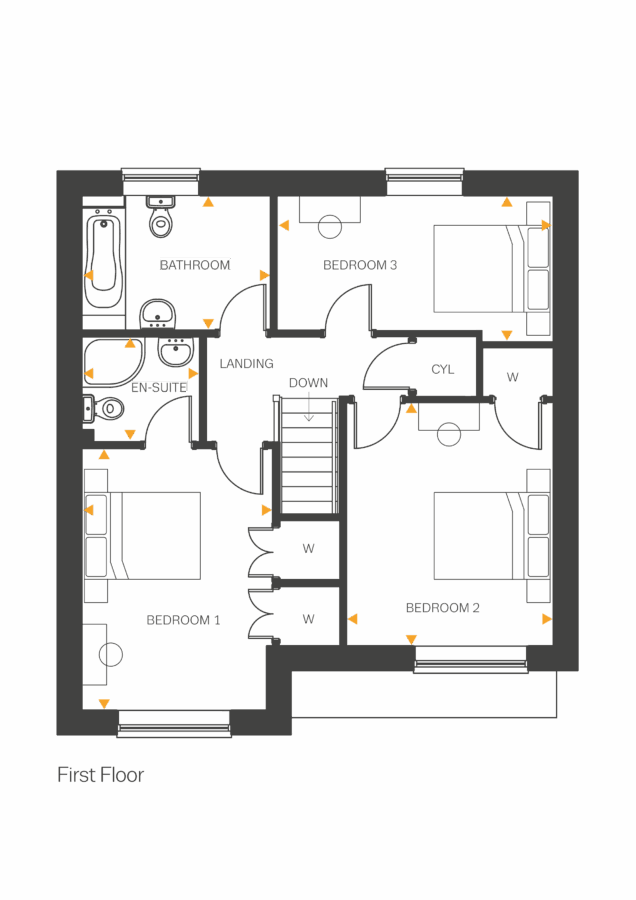The Swindale
Westwood Park - Plot 53
Email: westwoodpark@williamdavis.co.uk
Call: 0247 510 8682
Sales office open: Thursday to Monday, 11am to 5pm
- Plot 53
- Detached house
- Price £444,950
- 3 bedrooms
- Integral garage
- Download brochure
Overview
This lovely family home is situated on a private driveway, with side-by-side parking.
Designed with growing families in mind, the Swindale is full of thoughtful touches. To the ground floor you’ll find an inviting lounge with bay window which leads into an open plan dining kitchen with French doors that create a lovely bright and airy space. There’s also a utility
room providing extra storage space and a cloakroom.
Upstairs there’s a generous principal bedroom with en-suite and built-in wardrobes. There are two further bedrooms with home office potential and a modern family bathroom.
Outside there is a fully turfed garden, driveway, integral garage and EV charger.
Key features
- Open plan dining kitchen with French doors to garden
- Inviting lounge
- Modern fitted family bathroom
- High quality kitchen appliances
- Built-in wardrobes to selected bedrooms
- Hive smart heating system
- En-suite to principal bedroom
- EV car charging point
- PV solar panels
**Images and CGI's are representation only and may include additional features/upgrades
N.B There are several variants of this house type, please ensure you speak to a sales adviser.
Floor Plans.

Lounge
- 4.49m x 3.26m
- 14’8” x 10’8”
Kitchen/Diner
- 4.42m x 3.76m
- 14’6” x 12’4”
Utility
- 1.95m x 1.78m
- 6’4” x 5’10”
Cloakroom
- 1.78m x 0.88m
- 5’10” x 2’10”

Bedroom 1
- 4.13m x 3.03m
- 13’6” x 9’11“
En-suite
- 1.87m x 1.67m
- 6’1” x 5’5“
Bedroom 2
- 3.84m x 3.26m
- 12’7” x 10’8”
Bedroom 3
- 4.37m x 2.31m
- 14’4” x 7’6”
Bathroom
- 2.98m x 2.13m
- 9’9” x 6’11”
