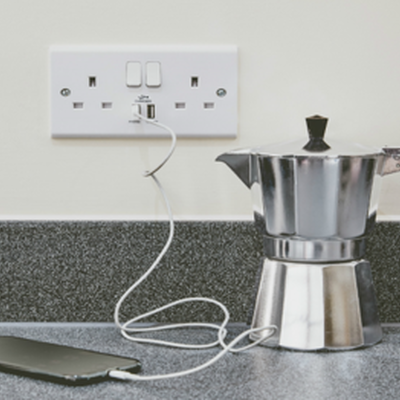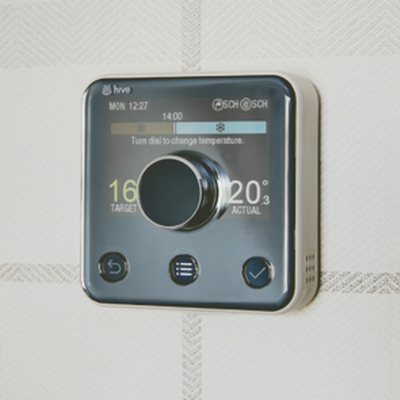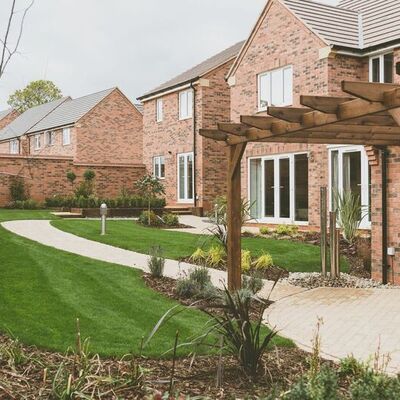Thorpebury in the Limes
- Barkby Thorpe Road, Thurmaston, LE7 3QP
- Price range £272,950 - £589,950
- 2, 3 & 4 bedroom homes
- 11:00am to 5:00pm, 7 days a week
With easy access to the motorway and Leicester city centre only a 20-minute drive away, Thorpebury in the Limes offers the peaceful lifestyle of village living with the hustle and bustle of vibrant cities nearby.
With all the amenities on your doorstep – from shopping centres, salons and pubs to a farm shop, pharmacy, GPs and an excellent selection of schools – Thorpebury in the Limes has everything your family could ever need.
Whether you’re a couple, growing family or looking to downsize to a more peaceful location, there is something for everyone at Thorpebury.
Come and take a look around our 4 bedroom Beamish and Solent showhomes and discover our offers available to help you move to your dream new home. We’re open daily from 11am to 5pm.
Available homes.
13 Results found
The Severn
Plot 434
- 4 bedrooms
- Single garage
- £489,950
The Soar
Plot 372
- 4 bedrooms
- Single garage
- £439,950
Specification.
- Kitchen
- Bathroom
- Lighting & Electrical
- Heating
- Exterior Finishes

Fully fitted quality Symphony kitchens with soft close doors, choice of worktops and matching laminate upstand (choices subject to stage of construction). Also includes boiler housing.
Fully fitted quality Symphony base unit with worktop and matching laminate upstand to utility (where applicable).
Fully integrated SMEG kitchen appliances:
- Gas hob
- Single oven (1, 2 & 3 bed properties)
- Double oven (4 & 5 bed properties)
- Chimney style cooker hood
- Choice of Symphony splashback behind the hob
- Selected housetypes also come with integrated fridge/freezer and dishwasher (speak to sales consultant for further information)
White PVCu french doors to outside space.

- ROCA sanitary ware
- Heated towel rail
- Choice of Porcelanosa tiling
- Handheld shower attachment (where applicable)

- TV aerial point to living area and principal bedroom
- Light and power to garages (if applicable)
- Smoke & heat detectors
- Security alarms
- Wiring for outside lights
- Downlighters to kitchen area, bathroom & en-suites
- Fibre internet included to all properties
- Shaver point to main bathroom
(Disclaimer image as media points not currently on all sites)

- High efficiency condensing boilers
- Hive smart heating system

- Landscaped garden to front and turfed garden to rear
- Slabbed area to rear
- Secured By Design front doors
- Tarmac or blocked paved driveways (subject to site)
Site Plan.
- Site Plan 1
- Site Plan 2
- Site Plan 3



