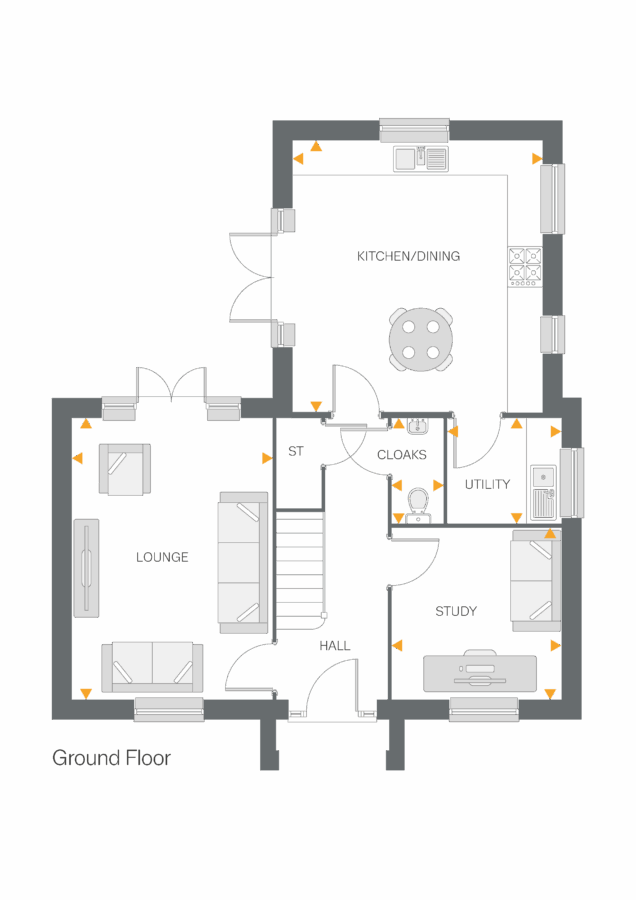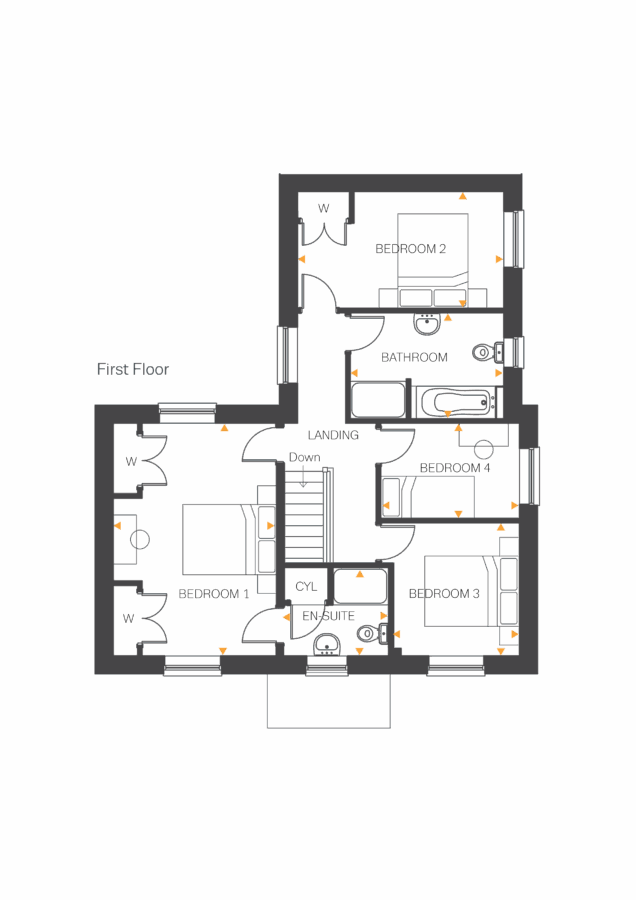The Beamish
Prince’s Place - Plot 588
Email: princesplace@williamdavis.co.uk
Call: 0115 6712031
Sales office open: Daily, 11.00am to 5.00pm
Stamp Duty paid up to £11,997 & flooring
- Plot 588
- Detached house
- Price £439,950
- 4 bedrooms
- Single garage
- Download brochure
Overview
This brand new home is available now and you could be moved in, unpacked and settled in a matter of weeks. Speak to our Sales Consultants to start your move now.
Situated on a corner plot, this lovely family home benefits from a generous partial walled garden, perfect for entertaining.
There’s plenty of space for everyone in the Beamish. On the ground floor, you’ll find a generous lounge, as well as a bright, open plan dining kitchen. We’ve even included French doors in both rooms, so on warm days you can step straight out and enjoy the garden. As well as a useful utility room, downstairs cloakroom and storage cupboard, there’s a separate study or family room, giving you more space to relax, spend time together or work from home.
To the first floor, you’ll find a luxurious principal bedroom with built-in wardrobes and an en-suite, plus three more bedrooms and a modern family bathroom with bath and separate shower cubicle.
Outside there are turfed gardens, driveway and garage.
Key features
- Open plan dining kitchen with French doors to garden
- Inviting lounge
- Modern fitted family bathroom
- Private turfed garden accessed through French doors
- High quality kitchen appliances
- Built-in wardrobes to selected bedrooms
- Hive smart heating system
- En-suite to principal bedroom
- Study or extra family room
**Images and CGI's are representation only and may include additional features/upgrades
N.B There are several variants of this house type, please ensure you speak to a sales adviser.
Floor Plans.

Lounge
- 4.97m x 3.54m
- 16’3” x 11’7”
Kitchen/Dining
- 4.80m x 4.41m
- 15’8” x 14’5”
Utility
- 1.97m x 1.84m
- 6’5” x 6’0”
Study
- 3.03m x 2.99m
- 9’11” x 9’9”
Cloakroom
- 1.84m x 0.90m
- 6’0” x 2’11”

Bedroom 1
- 4.97m x 3.54m
- 16’3” x 11’7“
En-Suite
- 2.24m x 1.88m
- 7’4” x 6’2“
Bedroom 2
- 4.41m x 2.79m
- 14’5” x 9’1”
Bedroom 3
- 2.84m x 2.71m
- 9’3” x 8’10”
Bedroom 4
- 2.96m x 2.03m
- 9’8” x 6’8”
Bathroom
- 3.28m x 1.96m
- 10’9” x 6’5”
Video Tour.
Similar homes.
The Severn
Plot 587
- 4 bedrooms
- Single garage
- £474,950
