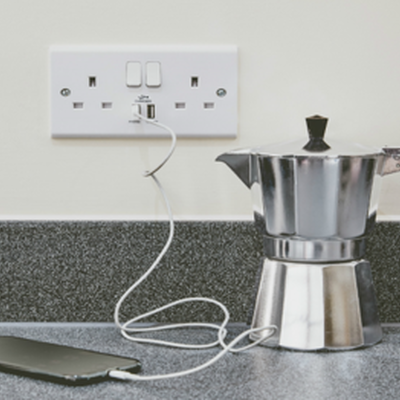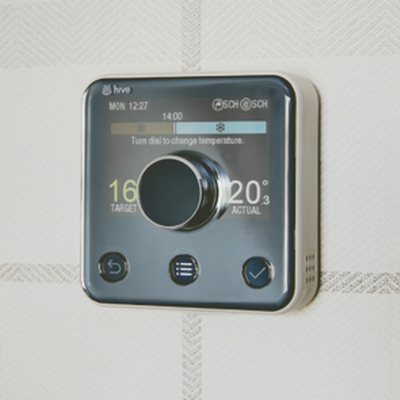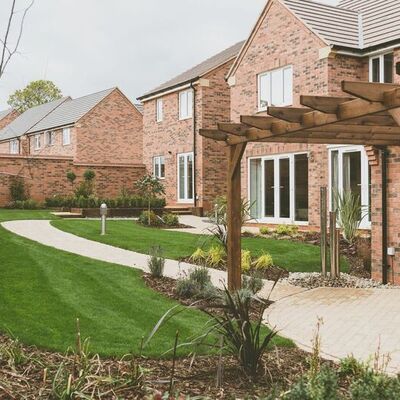Prince’s Place
- Shelford Road, Radcliffe on Trent, NG12 1EA
- Price range £256,950 - £504,950
- 2, 3 & 4 bedroom homes
- Daily, 11.00am to 5.00pm
Living in the beautiful new development on the edge of Radcliffe-on-Trent, you’ll find yourself in the perfect spot to enjoy everything this charming village has to offer.
Plenty of shopping, a library, medical centre, good schools and some popular village pubs are all within walking distance. Good access to Nottingham city centre as well as picturesque trails meandering along the River Trent mean vibrant city life and relaxing weekend walks are part of life at your new home in Prince’s Place.
With a stunning choice of 2 to 4 bedroom homes, all beautifully designed inside and out, there’s something for everyone at Prince’s Place.
Come and take a look around our 5 bedroom Ashburn and 4 bedroom Solent showhomes, along with our 3 bedroom Solway and 4 bedroom Severn viewhomes and discover our offers available to help you move to your dream new home. We’re open daily, 11am to 5pm.
Available Homes.
14 Results found
The Severn
Plot 587
- 4 bedrooms
- Single garage
- £474,950
The Beamish
Plot 588
- 4 bedrooms
- Single garage
- £459,950
The Soar
Plot 606
- 4 bedrooms
- Single garage
- £425,000
Specification.
- Kitchen
- Bathroom
- Lighting & Electrical
- Heating
- Exterior Finishes

Fully fitted quality Symphony kitchens with soft close doors, choice of worktops and matching laminate upstand (choices subject to stage of construction). Also includes boiler housing.
Fully fitted quality Symphony base unit with worktop and matching laminate upstand to utility (where applicable).
Fully integrated kitchen appliances:
- Gas hob
- Single oven (1, 2 & 3 bed properties)
- Double oven (4 & 5 bed properties)
- Chimney style cooker hood
- Choice of Symphony splashback behind the hob
- Selected housetypes also come with integrated fridge/freezer and dishwasher (speak to sales consultant for further information)
White PVCu french doors to outside space.

- ROCA sanitary ware
- Heated towel rail
- Choice of Porcelanosa tiling
- Hand held shower attachment (where applicable)

- TV aerial point to living area and principal bedroom
- Light and power to garages
- Smoke & heat detectors
- Security alarms
- Wiring for outside lights
- Downlighters to kitchen area, bathroom & en-suites
- Fibre internet included to all properties
- Shaver point to main bathroom
(Disclaimer image as media points not currently on all sites)

- High efficiency condensing boilers
- Hive smart heating system

- Landscaped garden to front and turfed rear garden
- Slabbed area to rear
- Secured By Design front doors
- Tarmac or blocked paved driveways (subject to site)
Site Plan.
- Phase 3 - 1
- Phase 3 - 2


