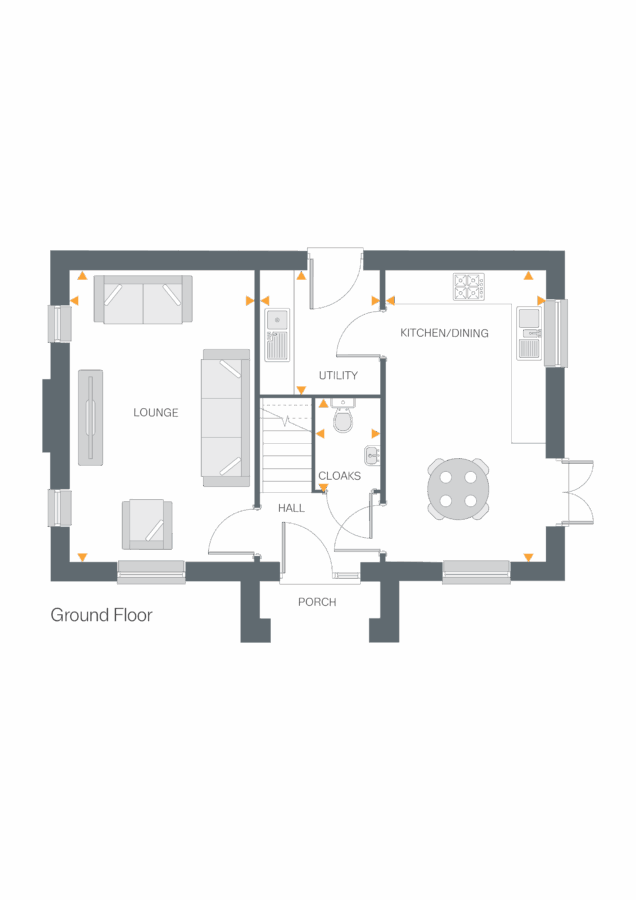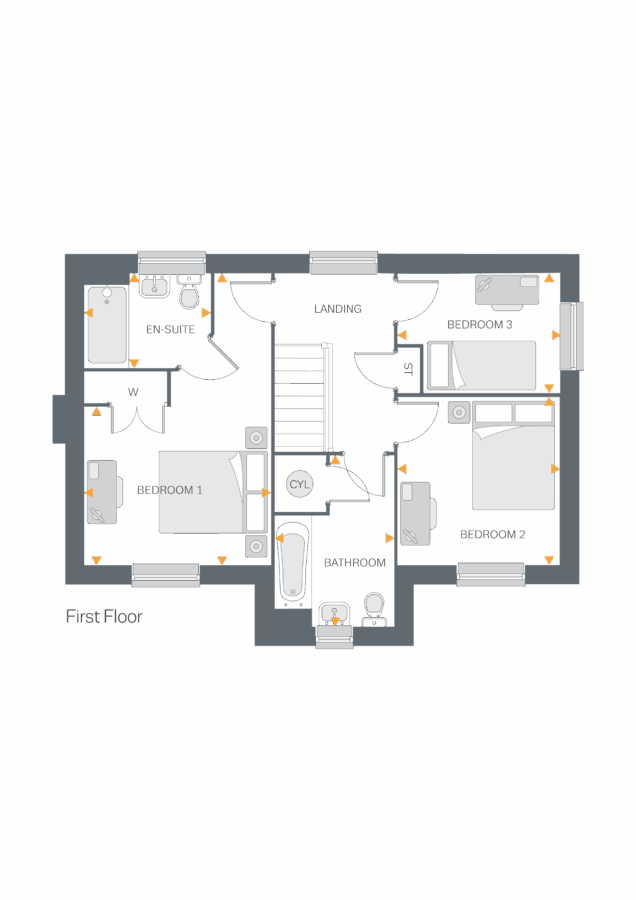The Dee
Garendon Park – New build homes Loughborough - Plot 170
Reserve for £90
- Plot 170
- Detached house
- Price £382,950
- 3 bedrooms
- Single garage
- Download brochure
Overview
A covered porch and hallway welcome you into this attractive home where you have access to a spacious lounge with dual aspect windows, filling the space with light and an open plan dining kitchen which benefits from having French doors that open out onto the garden. A separate utility room provides extra storage and a cloakroom completes the ground floor.
Upstairs you’ll find a luxurious principal bedroom with built-in wardrobe and en-suite and two further bedrooms sharing a modern family bathroom.
Outside there is a turfed garden, driveway, EV charger and garage.
Key features
- Open plan dining kitchen with French doors to garden
- Inviting lounge
- Modern fitted family bathroom
- High quality kitchen appliances
- Built-in wardrobes to selected bedrooms
- Hive smart heating system
- En-suite to principal bedroom
- Cloakroom
- Useful utility room
- EV car charging point
- PV solar panels
**Images and CGI's are representation only and may include additional features/upgrades
N.B There are several variants of this house type, please ensure you speak to a sales adviser.
Floor Plans.

Lounge
- 5.31m x 3.33m
- 17’5” x 10’11”
Kitchen / Dining
- 5.31m x 2.89m
- 17’5” x 9’5”
Utility
- 2.25m x 2.15m
- 7’4” x 7’0”
Cloakroom
- 1.65m x 1.15m
- 5’4” x 3’9”

Bedroom 1
- 5.31m (max) or 2.87m (min) x 3.39m
- 17’5” (max) or 9’5” (min) x 11’1“
En-suite
- 2.28m x 1.70m
- 7’6” x 5’6“
Bedroom 2
- 3.05m x 2.94m
- 10’0” x 9’7”
Bedroom 3
- 2.94m x 2.16m
- 9’7” x 7’1”
Bathroom
- 3.10m x 2.16m
- 10’2” x 7’1”
