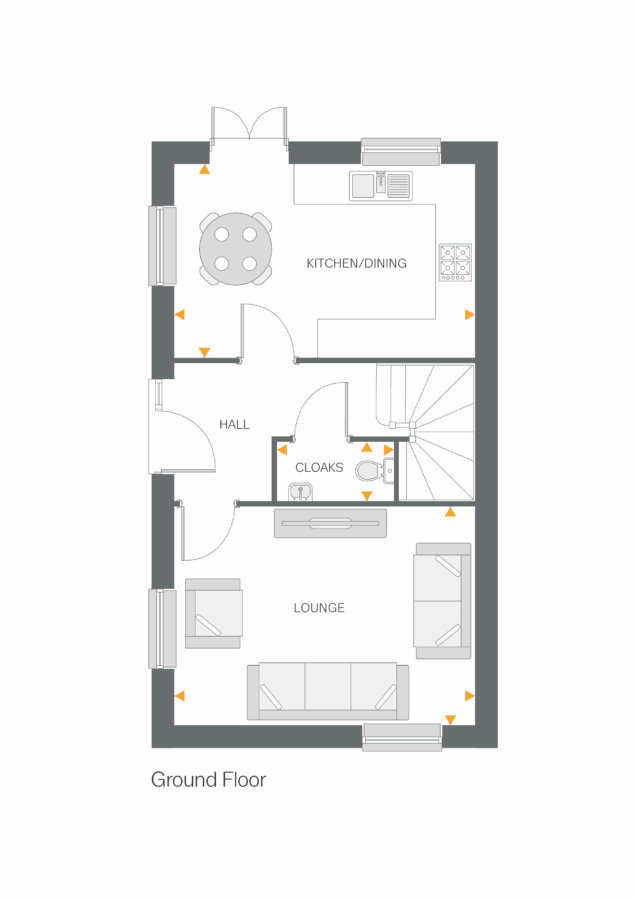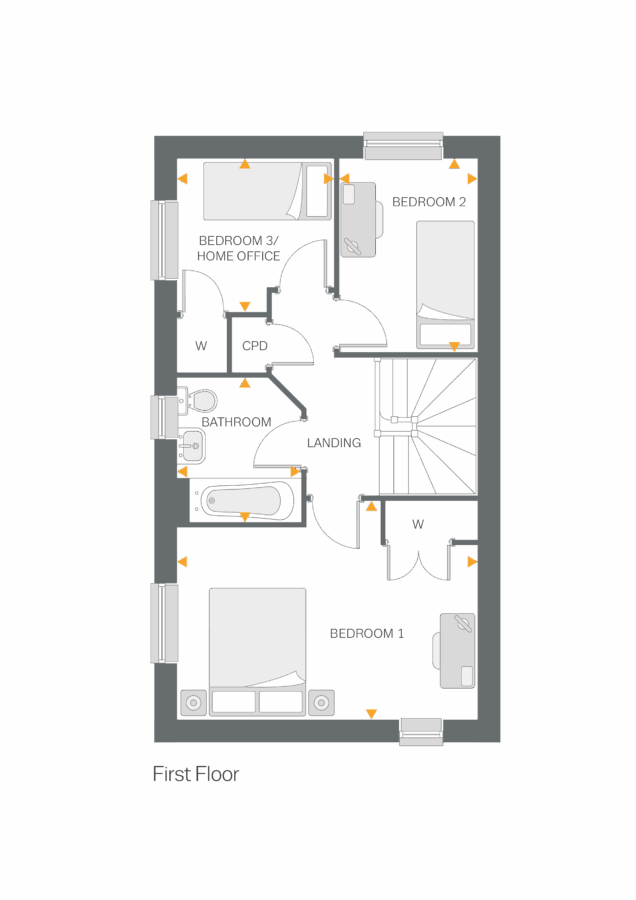The Caldew
Westwood Park - Plot 8
Email: westwoodpark@williamdavis.co.uk
Call: 0247 510 8682
Sales office open: Thursday to Monday, 11am to 5pm
5% deposit paid, saving £18,497
- Plot 8
- Semi-detached house
- Price £369,950
- 3 bedrooms
- Driveway
- Download brochure
Overview
This beautiful home is positioned on a corner plot, with a walled garden.
The Caldew is designed for easy everyday living. Its welcoming hallway leads into an inviting lounge, while the open plan dining kitchen has French doors leading out to the garden, perfect for warm summer days. A cloakroom completes the ground floor.
On the first floor, a generous principal bedroom with built-in wardrobe is accompanied by a second bedroom and a versatile additional space, ideal for a home office or potential third bedroom. Whether you need a guest room, or the perfect workspace, there’s plenty of flexibility to suit your lifestyle.
Outside there is a turfed garden, off road parking for two cars and EV charger.
Key features
- Open plan dining kitchen with French doors to garden
- Inviting lounge
- Modern fitted family bathroom
- High quality kitchen appliances
- Built-in wardrobes to selected bedrooms
- Hive smart heating system
- Cloakroom
- EV car charging point
- PV solar panels
**Images and CGI's are representation only and may include additional features/upgrades
N.B There are several variants of this house type, please ensure you speak to a sales adviser.
Floor Plans.

Lounge
- 4.63m x 3.37m
- 15'2" x 11'0"
Kitchen/Dining
- 4.63m x 2.99m
- 15’2” x 9’9”
Cloakroom
- 1.80m x 0.92m
- 5'11" x 3'0"

Bedroom 1
- 4.63m x 2.95m
- 15'2" x 9'8"
Bedroom 2
- 2 .99m x 2.12m
- 9'9" x 6'11"
Bedroom 3
- 2.42m x 2.35m
- 7'11" x 7'8"
Bathroom
- 2.24m x 1.91m
- 6'3" x 7'3"
Similar homes.
The Dove
Plot 1
- 3 bedrooms
- Driveway
- £399,995
