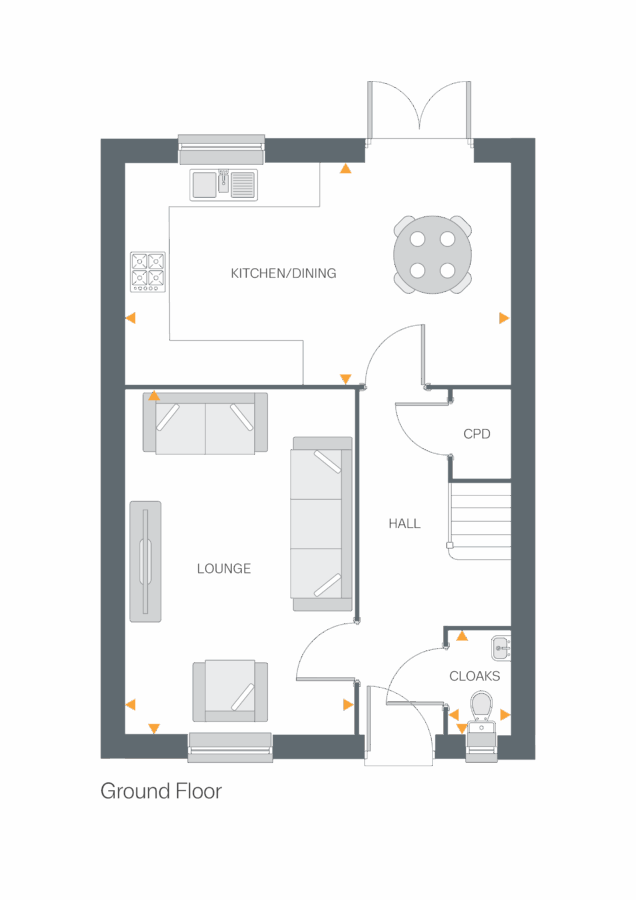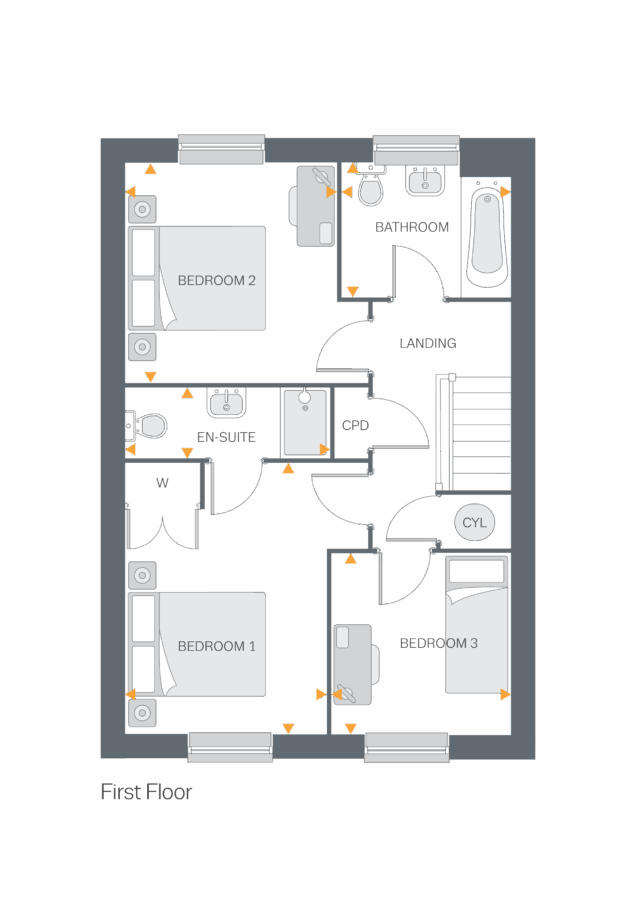The Dove
Westwood Park - Plot 60
Email: westwoodpark@williamdavis.co.uk
Call: 0247 510 8682
Sales office open: Thursday to Monday, 11am to 5pm
- Plot 60
- Detached house
- Price £419,950
- 3 bedrooms
- Driveway
- Download brochure
Overview
Ask our Sales Consultant where you can view this showhome.
Traditional on the outside and modern on the inside, the Dove is an attractive home designed for contemporary living. The open plan dining kitchen has French doors that open out onto the garden creating a light, airy living space inside, and easy outdoor dining in the warmer months. There’s also an inviting lounge, cloakroom and useful understairs storage cupboard.
Upstairs, the spacious principal bedroom has its own en-suite and built-in wardrobe, while two further bedrooms share a modern family bathroom.
Outside there is a turfed garden, driveway and EV charger.
Key features
- Open plan dining kitchen with French doors to garden
- Inviting lounge
- Modern fitted family bathroom
- High quality kitchen appliances
- Built-in wardrobes to selected bedrooms
- Hive smart heating system
- En-suite to principal bedroom
- Cloakroom
- EV car charging point
- PV solar panels
**Images and CGI's are representation only and may include additional features/upgrades
N.B There are several variants of this house type, please ensure you speak to a sales adviser.
Floor Plans.

Lounge
- 4.93m x 3.27m
- 16’2” x 10’8”
Kitchen/Dining
- 5.53m x 3.15m
- 18’1” x 10’4”
Cloakroom
- 1.47m x 0.87m
- 4’9” x 2’10”

Bedroom 1
- 3.89m x 2.87m
- 12’9” x 9’4“
Ensuite
- 2.92m x 1.00m
- 9’6” x 3’3“
Bedroom 2
- 2.92m x 1.00m
- 10’4” x 9’10”
Bedroom 3
- 2.60m x 2.56m
- 8’6” x 8’4”
Bathroom
- 2.41m x 1.90m
- 7’10” x 6’2”
