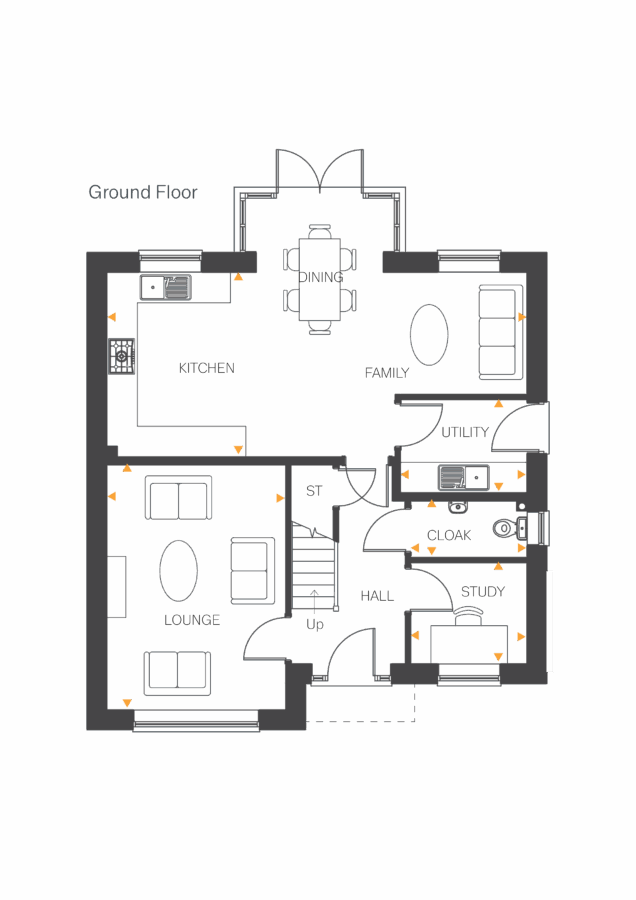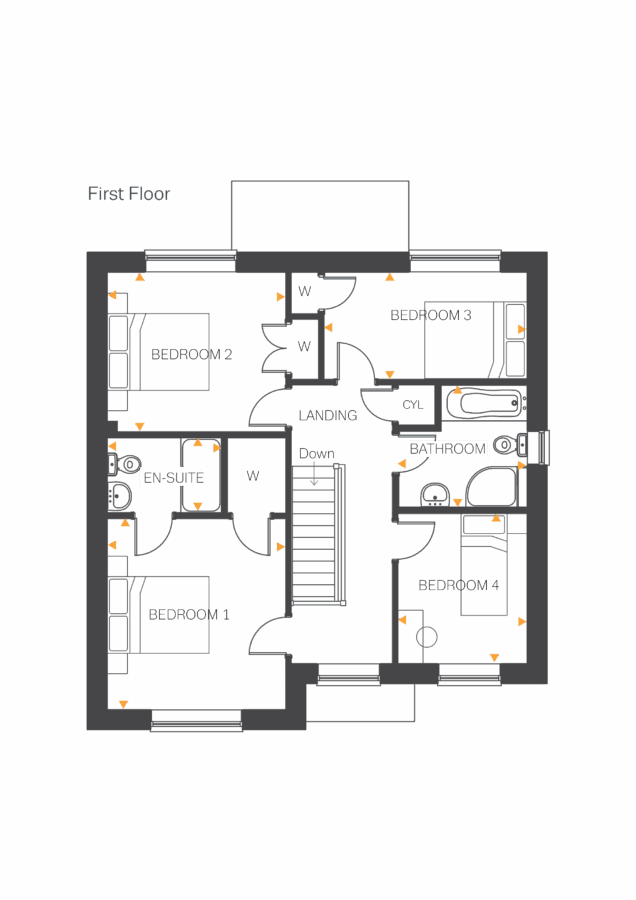The Severn
Wellington Place - Plot 410
Email: wellingtonplace@williamdavis.co.uk
Call: 01858 437413
Sales office open: 11:00am to 5:00pm, 7 days a week
- Plot 410
- Detached house
- Price £489,950
- 4 bedrooms
- Single garage
- Download brochure
Overview
The Severn is a spacious four bedroom home, with bright living spaces you’ll love. Step straight through the welcoming hallway and you’ll find a generous open plan kitchen, dining and family area with a beautifully glazed pod that lets light pour in. With French doors leading out into the garden, it’s made for entertaining and spending time together. There’s a relaxing living room with views over the front garden and a separate study that makes the perfect hideaway when you need to work from home. There’s also a useful utility room and downstairs cloakroom.
Up on the first floor, the principal bedroom has its own en-suite and built-in wardrobe. Three further bedrooms share a modern family bathroom with bath and separate shower cubicle.
Outside is a turfed garden, driveway and garage.
Key features
- Open plan dining kitchen with French doors to garden
- Inviting lounge
- Modern fitted family bathroom
- Private turfed garden accessed through French doors
- High quality kitchen appliances
- Hive smart heating system
- En-suite to principal bedroom
- Cloakroom
**Images and CGI's are representation only and may include additional features/upgrades
N.B There are several variants of this house type, please ensure you speak to a sales adviser.

Lounge
- 4.80m x 3.51m
- 15’8” x 11’6”
Kitchen/Dining/Family
- 8.28m x 3.62m
- 27’1” x 11’10”
Utility
- 2.48m x 1.83m
- 8’1” x 6’0”
Study
- 2.28m x 1.99m
- 7’5” x 6’6”
Cloakroom
- 2.28m x 1.11m
- 7’5” x 3’7”

Bedroom1
- 3.75m x 3.51m
- 12’3” x 11’6“
En-Suite
- 2.26m x 1.50m
- 7’4” x 4’11“
Bedroom 2
- 3.51m x 3.13m
- 11’6” x 10’3”
Bedroom 3
- 3.98m x 2.11m
- 13’0” x 6’11”
Bedroom 4
- 2.95m x 2.54m
- 9’8” x 8’4”
Bathroom
- 2.54m x 2.42m
- 8’4” x 7’11”
Video Tour.
Similar homes.
The Severn
Plot 407
- 4 bedrooms
- Single garage
- £484,950
