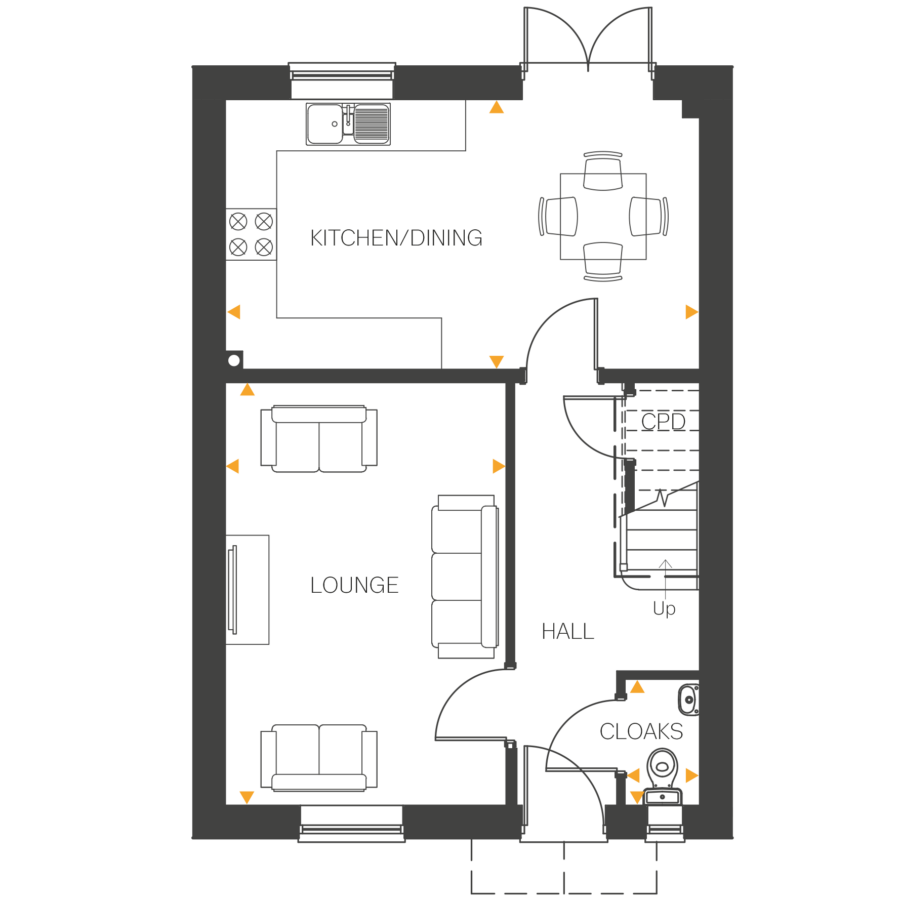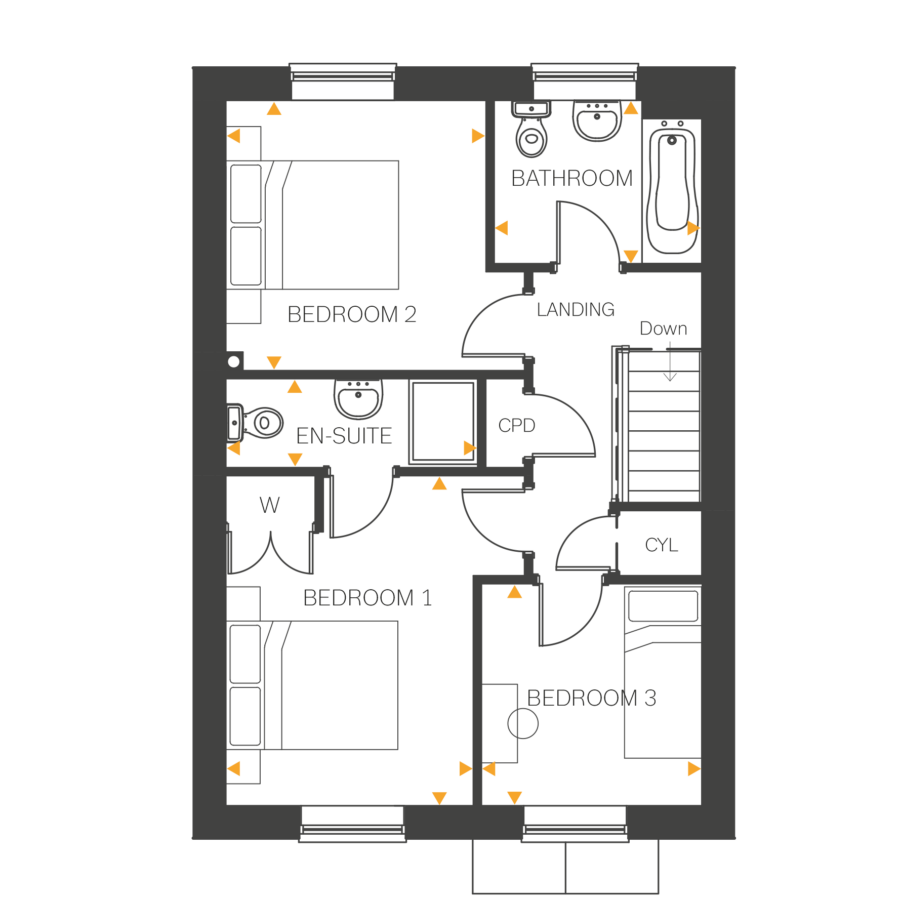The Oxford
Houlton - Plot 19
5% deposit paid, saving £17,000
- Plot 19
- Semi-detached house
- Price £339,950
- 3 bedrooms
- Off street parking
- Download brochure
Overview
The Oxford is a traditional looking home designed for contemporary living. The open plan kitchen and dining area has French doors that open out onto the garden, creating a light, airy living space inside, and easy outdoor dining in the warmer months. There’s also a generous lounge, cloakroom and useful storage area.
Upstairs feels just as light and bright. The spacious principal bedroom has its own en-suite and built-in wardrobe, while two more bedrooms share a modern family bathroom. You could even turn one of them into the perfect, peaceful home office.
Outside is a turfed garden, driveway and select plots come with a garage.
Key features
- Open plan dining kitchen with French doors to garden
- Inviting lounge
- Modern fitted family bathroom
- Private turfed garden accessed through French doors
- High quality kitchen appliances
- Built-in wardrobes to selected bedrooms
- Hive smart heating system
- En-suite to principal bedroom
- Cloakroom
**Images and CGI's are representation only and may include additional features/upgrades
N.B There are several variants of this house type, please ensure you speak to a sales adviser.
Floor Plans.

Lounge
- 4.93m x 3.27m
- 16'2" x 10'8"
Kitchen/Dining
- 5.53m x 3.15m
- 18'1" x 10'4"
Cloakroom
- 1.47m x 0.87m
- 4'9" x 2'10"

Bedroom 1
- 3.89m x 2.87m
- 12'9" x 9'4"
En-suite
- 2.92m x 1.00m
- 9'6" x 3'3"
Bedroom 2
- 3.15m x 3.02m
- 10'4" x 9'10"
Bedroom 3
- 2.60m x 2.56m
- 8'6" x 8'4"
Bathroom
- 2.41m x 1.90m
- 7'10" x 6'2"
Virtual Tour.
Want to see more? We’d love to show you around. Navigate yourself around our virtual tour to see your dream home come to life.
