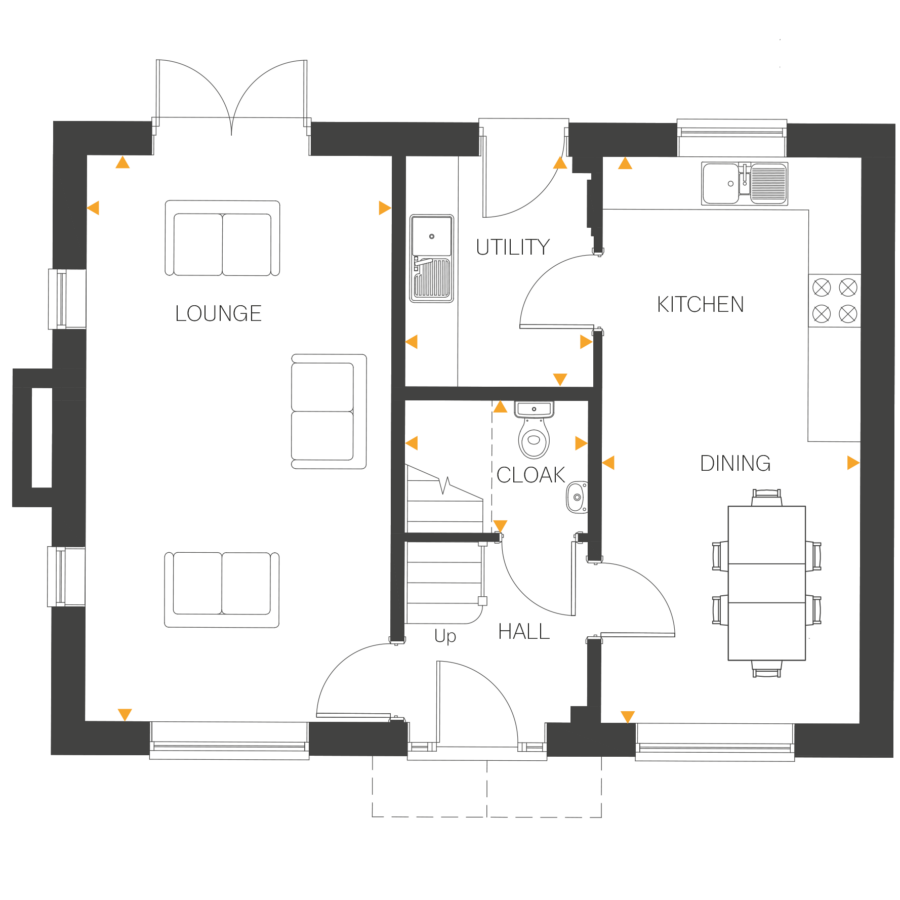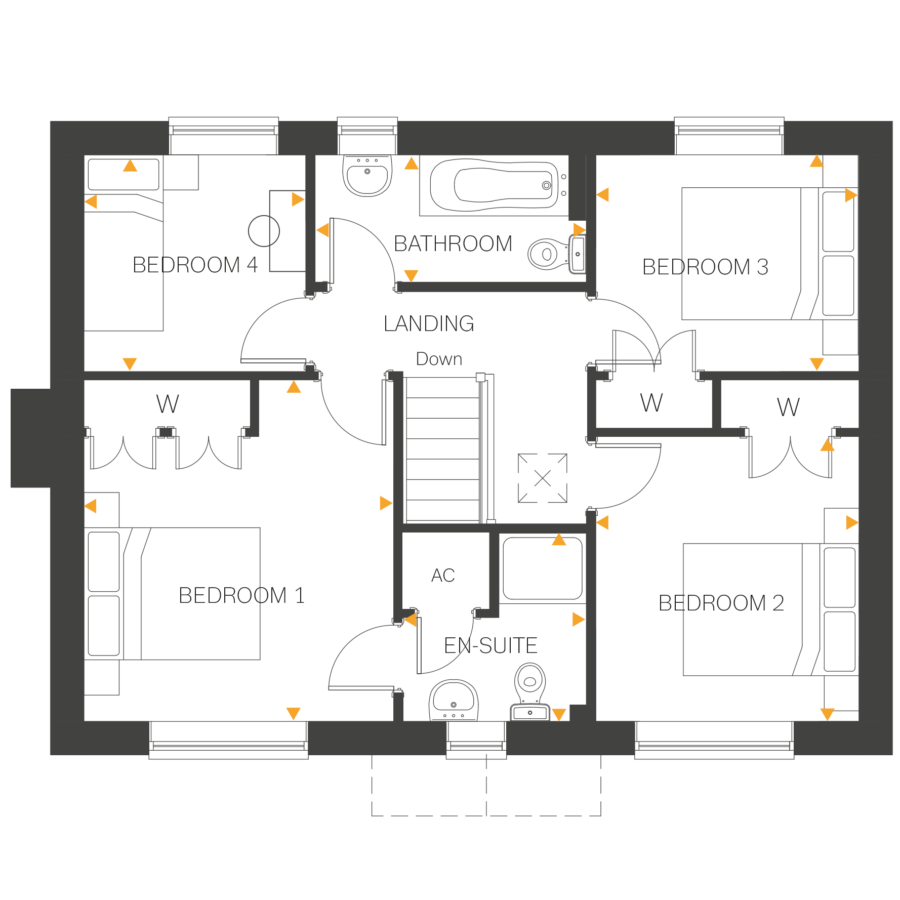The Stratford
Houlton - Plot 108
Assisted Move available
- Plot 108
- Detached house
- Price £454,950
- 4 bedrooms
- Single garage
- Download brochure
Overview
This great home is situated on a shared private paved drive and also benefits from a south east facing rear garden.
The Stratford is a welcoming family home. Step inside and you’ll find a bright ground floor, with an open plan dining kitchen and a spacious lounge, both looking out over the gardens. In the lounge we’ve also included French doors, perfect for stepping outside on relaxed summer weekends. There’s also a useful utility room and downstairs cloakroom.
Upstairs, there’s a luxurious principal bedroom with built-in wardrobes and en-suite, as well as three further bedrooms sharing a modern family bathroom.
Outside is a turfed garden, driveway and garage.
Key features
- Open plan dining kitchen with French doors to garden
- Inviting lounge
- Private turfed garden accessed through French doors
- High quality kitchen appliances
- Built-in wardrobes to selected bedrooms
- Hive smart heating system
**Images and CGI's are representation only and may include additional features/upgrades
N.B There are several variants of this house type, please ensure you speak to a sales adviser.
Floor Plans.

Lounge
- 6.43m x 3.47m
- 21’1” x 11’4”
Kitchen/Dining
- 6.43m x 2.94m
- 21’1” x 9’7”
Utility
- 2.62m x 2.14m
- 8’7” x 7’0”
Cloakroom
- 2.62m x 2.14m
- 6’10” x 4’11”

Bedroom 1
- 3.87m x 3.51m
- 12’8” x 11’6“
En-suite
- 2.15m x 2.10m
- 7’0” x 6’10“
Bedroom 2
- 3.23m x 2.98m
- 10’7” x 9’9”
Bedroom 3
- 2.98m x 2.46m
- 9’9” x 8’0”
Bedroom 4
- 2.51m x 2.46m
- 8’3” x 8’0”
Bathroom
- 3.10m x 1.46m
- 10’2” x 4’9”
Virtual Tour.
Want to see more? We’d love to show you around. Navigate yourself around our virtual site tour to see your dream home come to life.
